FEATURED PROJECTS


A star is born at the SouthSide Community within the Brampton Uptown Hub. Initiating the transformation of Uptown Brampton with a total of 752 residences rising 21 & 40 storeys at the prime location of Steeles Avenue West and Hurontario, Stella and Stella 2 are a 5-min walk to everything that matters. Surrounded by Sheridan College, the Real Canadian Superstore, the Brampton Gateway Bus Terminal, and the future Hurontario LRT recently named the Hazel McCallion Line, convenience is key in this neighbourhood. The iconic Shoppers World retail mall is steps away and is being reinvented as a mixed-use community including up to 4,500 residential units. Hwy 407, Hwy 410 and major big-box retailers like Costco, Wal-mart, Home Depot and Lowe’s are all within a 5-minute drive. High quality suite finishes, State-of-the-art amenities, and geothermal heating and cooling are just some of the many superb features that Stella’s residents will enjoy.



A star is born at the SouthSide Community within the Brampton Uptown Hub. Initiating the transformation of Uptown Brampton with a total of 752 residences rising 21 & 40 storeys at the prime location of Steeles Avenue West and Hurontario, Stella and Stella 2 are a 5-min walk to everything that matters. Surrounded by Sheridan College, the Real Canadian Superstore, the Brampton Gateway Bus Terminal, and the future Hurontario LRT recently named the Hazel McCallion Line, convenience is key in this neighbourhood. The iconic Shoppers World retail mall is steps away and is being reinvented as a mixed-use community including up to 4,500 residential units. Hwy 407, Hwy 410 and major big-box retailers like Costco, Wal-mart, Home Depot and Lowe’s are all within a 5-minute drive. High quality suite finishes, State-of-the-art amenities, and geothermal heating and cooling are just some of the many superb features that Stella’s residents will enjoy.
COMING SOON

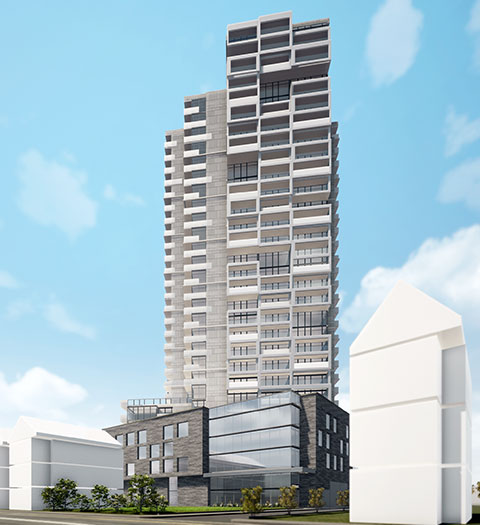
290 Old Weston Road
This 1.71 acre midtown site is located on Old Weston Road, south of St. Clair Ave. West, in Toronto’s historic Junction neighbourhood, which many view as the city’s next big trendy place to live. Located close to both Corso Italia and Stockyards Shopping Distract, the 98-metre-tall building consists of a six-storey podium with a 23-storey tower element located along the northern edge of the footprint. The development includes 370 residential units, 1960 m² of office space and 1,284 m² of indoor/outdoor amenities. Exceptional local amenities abound, including numerous retail, restaurant and entertainment options. Features strong transit, walkability scores and conveniently close to the St. Clair Avenue Light Rail Transit, with rapid TTC access to all that the GTA has to offer through the Yonge Street Subway Line. A SmartTrack station will also be constructed just steps from the site at St. Clair Avenue West with direct 15 minute access to Union Station.

290 Old Weston Road
This 1.71 acre midtown site is located on Old Weston Road, south of St. Clair Ave. West, in Toronto’s historic Junction neighbourhood, which many view as the city’s next big trendy place to live. Located close to both Corso Italia and Stockyards Shopping Distract, the 98-metre-tall building consists of a six-storey podium with a 23-storey tower element located along the northern edge of the footprint. The development includes 370 residential units, 1960 m² of office space and 1,284 m² of indoor/outdoor amenities. Exceptional local amenities abound, including numerous retail, restaurant and entertainment options. Features strong transit, walkability scores and conveniently close to the St. Clair Avenue Light Rail Transit, with rapid TTC access to all that the GTA has to offer through the Yonge Street Subway Line. A SmartTrack station will also be constructed just steps from the site at St. Clair Avenue West with direct 15 minute access to Union Station.
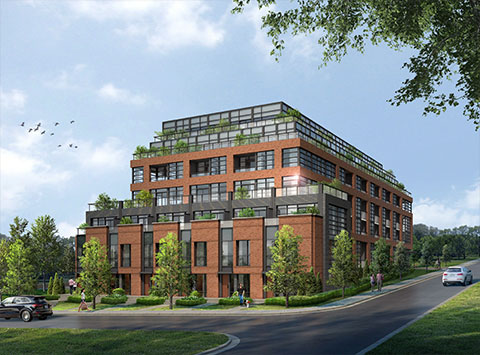
150 Bronoco Avenue
Situated at the northwest corner of Alessia Circle and Bronoco Avenue, this 0.92 acre site acre is near the intersection of Caledonia Road and Rogers Road, in the heart of the established and vibrant Caledonia-Fairbank neighbourhood. The 6-storey building comprises 84 condominium residences plus underground parking, all offering easy access to public transportation with bus service connecting to both the Lansdowne Subway Station, and to the Ossington Subway Station. The Eglinton Crosstown LRT, which is scheduled to open in 2023, will stop at Eglinton and Caledonia Road – a 10-minute walk north of the site.

150 Bronoco Avenue
Situated at the northwest corner of Alessia Circle and Bronoco Avenue, this 0.92 acre site acre is near the intersection of Caledonia Road and Rogers Road, in the heart of the established and vibrant Caledonia-Fairbank neighbourhood. The 6-storey building comprises 84 condominium residences plus underground parking, all offering easy access to public transportation with bus service connecting to both the Lansdowne Subway Station, and to the Ossington Subway Station. The Eglinton Crosstown LRT, which is scheduled to open in 2023, will stop at Eglinton and Caledonia Road – a 10-minute walk north of the site.
PAST PROJECTS

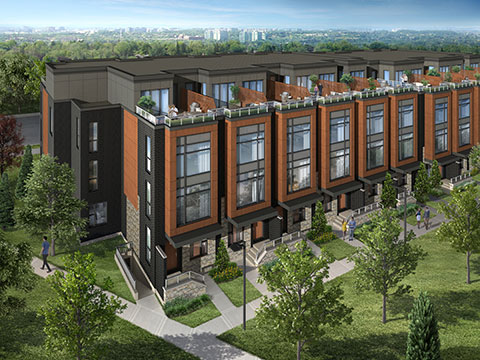

In a spectacular location, we are well pleased to have a completed a contemporary collection of 3 and 4-bedroom townhomes with rooftop terraces, underground parking and luxury features throughout. Located at Steeles Avenue West and Hurontario, the best of Brampton surrounds the community with residents enjoying the convenience of being right across the street from the stores and restaurants of Shoppers World, and steps from the retail and restaurants of Shoppers World, and steps from the Real Canadian Superstore. To the west lies the campus of Sheridan College, to the south is Fletcher’s Green community park, and to the east are the fairways of the Brampton Golf Club. The 109 unit residential enclave enjoys easy access to Queen Street and downtown Brampton, as well as Hwy 407 and Hwy 410.


In a spectacular location, we are well pleased to have a completed a contemporary collection of 3 and 4-bedroom townhomes with rooftop terraces, underground parking and luxury features throughout. Located at Steeles Avenue West and Hurontario, the best of Brampton surrounds the community with residents enjoying the convenience of being right across the street from the stores and restaurants of Shoppers World, and steps from the retail and restaurants of Shoppers World, and steps from the Real Canadian Superstore. To the west lies the campus of Sheridan College, to the south is Fletcher’s Green community park, and to the east are the fairways of the Brampton Golf Club. The 109 unit residential enclave enjoys easy access to Queen Street and downtown Brampton, as well as Hwy 407 and Hwy 410.


A 16 acre brownfield project and currently the largest infill site in the Kitchener/Waterloo area, Victoria Common is a master-planned, 900 unit residential townhome and mid-rise condominium development with its own parks and piazzas. The principals of I-Squared Developments Inc., as Co-owners and Project Managers in the Victoria Common project have overseen all aspects of this award-winning development from 2011 to 2019. Their responsibilities included the conceptual design of the master plan, obtaining the necessary planning approvals, servicing of the lands to include 220 townhomes, and the design, marketing and construction of the first two of the five mid rise buildings planned in the community.


A 16 acre brownfield project and currently the largest infill site in the Kitchener/Waterloo area, Victoria Common is a master-planned, 900 unit residential townhome and mid-rise condominium development with its own parks and piazzas. The principals of I-Squared Developments Inc., as Co-owners and Project Managers in the Victoria Common project have overseen all aspects of this award-winning development from 2011 to 2019. Their responsibilities included the conceptual design of the master plan, obtaining the necessary planning approvals, servicing of the lands to include 220 townhomes, and the design, marketing and construction of the first two of the five mid rise buildings planned in the community.

Shuter & Church
In 2011, low-rise buildings in the Shuter Street and Church Street area of Toronto were assembled and amalgamated into one high-rise development site. Plans called for a 29 storey residential condominium including the preservation of a heritage façade. A prime property in the heart of downtown Toronto, two blocks east of the Eaton Centre and Toronto City Hall, the site was subsequently sold to a development partner who launched the project in 2014, with its 220 residential condominium units substantially sold out within the first weekend.

Shuter & Church
In 2011, low-rise buildings in the Shuter Street and Church Street area of Toronto were assembled and amalgamated into one high-rise development site. Plans called for a 29 storey residential condominium including the preservation of a heritage façade. A prime property in the heart of downtown Toronto, two blocks east of the Eaton Centre and Toronto City Hall, the site was subsequently sold to a development partner who launched the project in 2014, with its 220 residential condominium units substantially sold out within the first weekend.
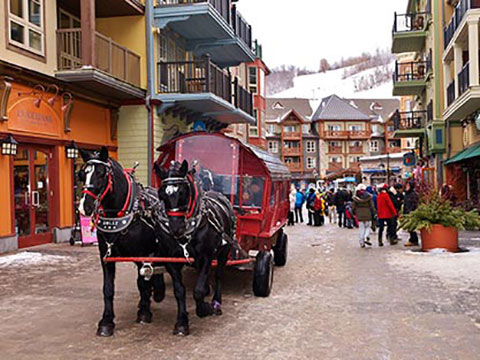
Blue Mountain Village
The principals of i-Squared Developments Inc. oversaw the master planning of Village and the development of over 1,100 condominium units at this popular resort lifestyle community in Collingwood – the preferred year-round getaway for visiting the Georgian Bay region.

Blue Mountain Village
The principals of i-Squared Developments Inc. oversaw the master planning of Village and the development of over 1,100 condominium units at this popular resort lifestyle community in Collingwood – the preferred year-round getaway for visiting the Georgian Bay region.

Montera Golf Course
The principal of i2 Developments Inc. played an instrumental role in the design and construction of the resort’s Monterra Golf Club, an 18-hole course for golfers of all skill levels, situated in a spectacular mountain setting. In addition, residential units were constructed adjacent to some of the fairways and on surrounding Blue Mountain Resort lands.

Montera Golf Course
The principal of i2 Developments Inc. played an instrumental role in the design and construction of the resort’s Monterra Golf Club, an 18-hole course for golfers of all skill levels, situated in a spectacular mountain setting. In addition, residential units were constructed adjacent to some of the fairways and on surrounding Blue Mountain Resort lands.

3800 Steeles Avenue West
This 65,000 square feet office building was developed in the 1980’s and is the current home office of i2 Developments Inc. The building includes a sun-filled atrium and underground parking with immediate access to Highways 400 and 407.

3800 Steeles Avenue West
This 65,000 square feet office building was developed in the 1980’s and is the current home office of i2 Developments Inc. The building includes a sun-filled atrium and underground parking with immediate access to Highways 400 and 407.
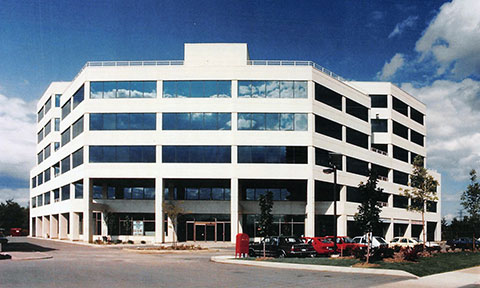
3100 & 3200 Steeles Avenue West
This project includes a 6 storey, 70,000 square feet office building and a 50,000 square feet commercial building. The office building features a rooftop terrace with balconies overlooking Black Creek Pioneer Village, a living history museum. This project received an Urban Design Award and is located within proximity to Highways 400 and 407 and steps to the new Pioneer Village Subway Station.

3100 & 3200 Steeles Avenue West
This project includes a 6 storey, 70,000 square feet office building and a 50,000 square feet commercial building. The office building features a rooftop terrace with balconies overlooking Black Creek Pioneer Village, a living history museum. This project received an Urban Design Award and is located within proximity to Highways 400 and 407 and steps to the new Pioneer Village Subway Station.
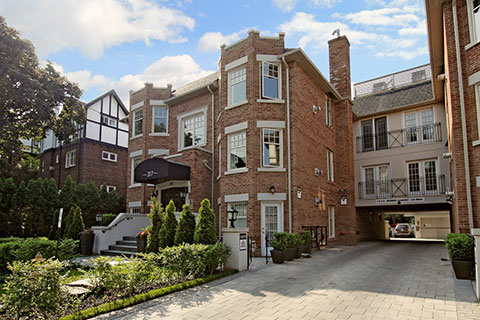
Lonsdale Condominiums of Forest Hill Village
Redevelopment of a 100-year old historical residential building in Forest Hill, City of Toronto. Total of 12 high-end units. Current market value starting from $1.2M per unit. Includes 1 level of underground parking complete with both passenger and automobile elevators.

Lonsdale Condominiums of Forest Hill Village
Redevelopment of a 100-year old historical residential building in Forest Hill, City of Toronto. Total of 12 high-end units. Current market value starting from $1.2M per unit. Includes 1 level of underground parking complete with both passenger and automobile elevators.

